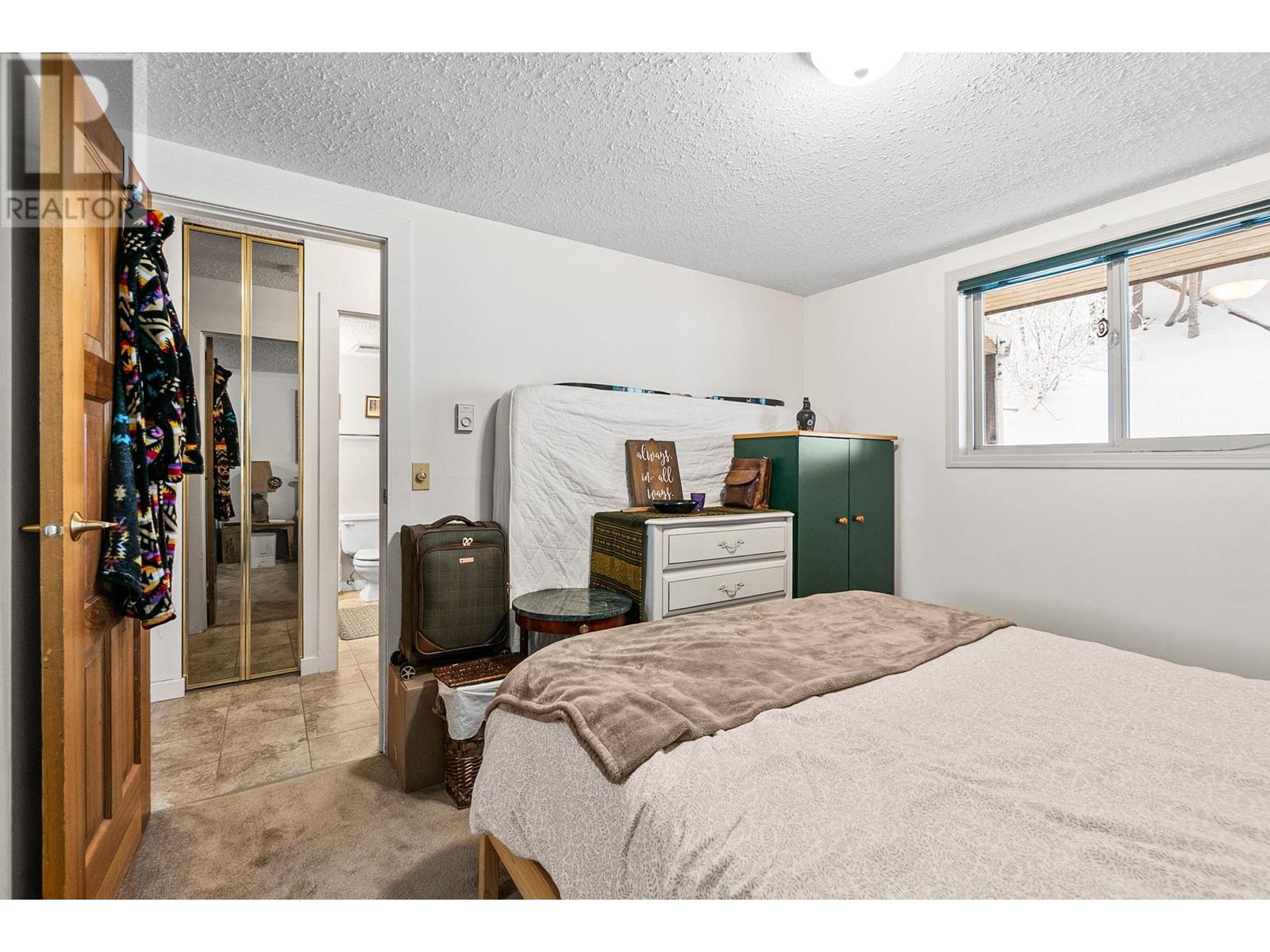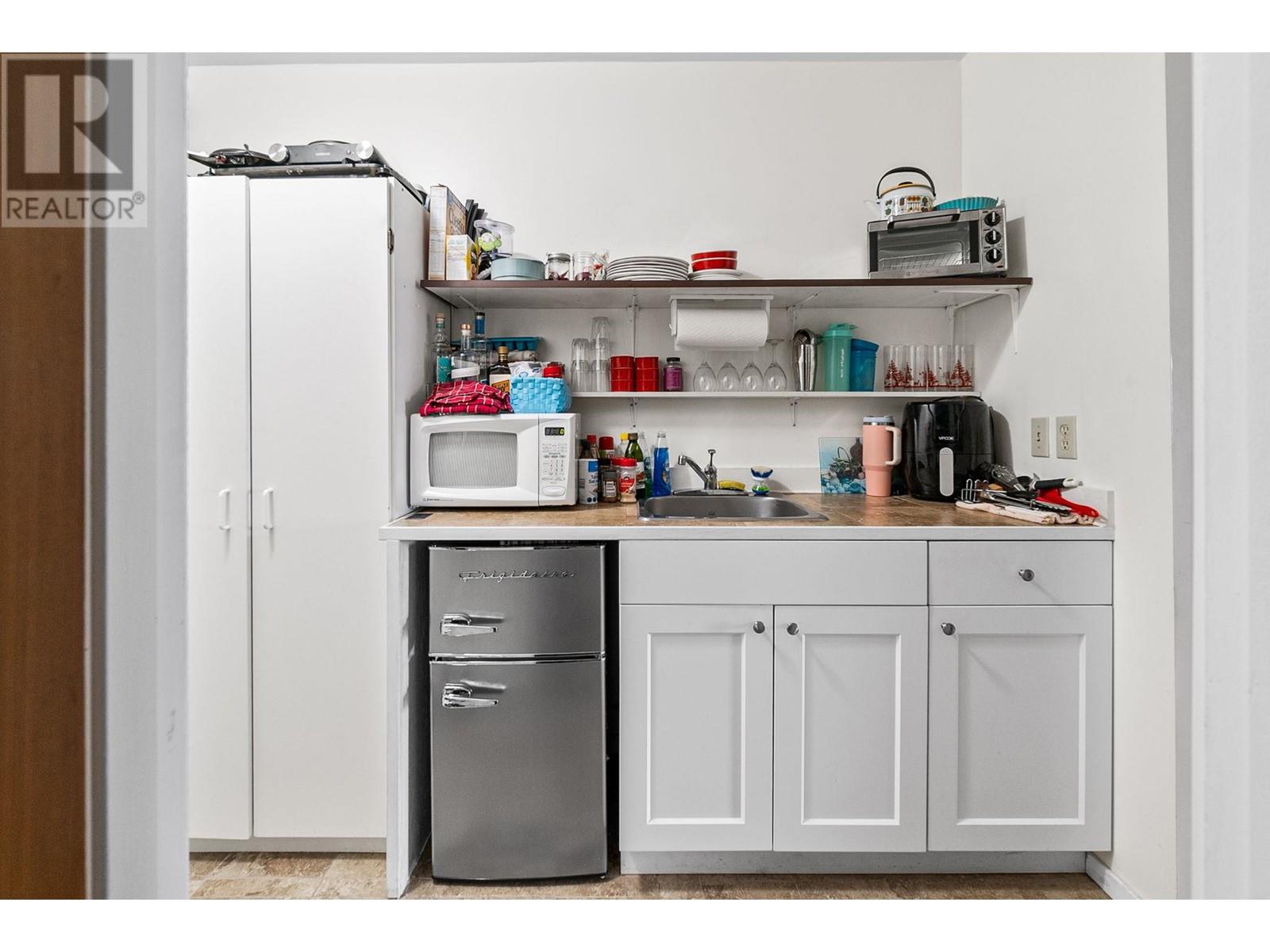225 CLEARVIEW Road Unit# 803
Apex Mountain, British Columbia V2A0E2
$275,000

Gary Graham
Sales Representative
250-808-8253
Erin Graham
Sales Representative
250-808-8253
| Bathroom Total | 2 |
| Bedrooms Total | 1 |
| Half Bathrooms Total | 0 |
| Year Built | 1982 |
| Flooring Type | Carpeted, Laminate, Vinyl |
| Heating Type | Baseboard heaters |
| Stories Total | 1 |
| Other | Main level | 10'6'' x 10'7'' |
| Kitchen | Main level | 11'3'' x 5'6'' |
| Full bathroom | Main level | 11'3'' x 4'8'' |
| Living room | Main level | 16'0'' x 10'7'' |
| Other | Main level | 10'6'' x 21'0'' |
| Full bathroom | Main level | 8'0'' x 5'3'' |
| Primary Bedroom | Main level | 11'3'' x 10'3'' |
| Kitchen | Main level | 9'1'' x 7'4'' |
| Dining room | Main level | 9'9'' x 10'8'' |
| Living room | Main level | 14'0'' x 10'7'' |

Address
Royal LePage Kelowna
#1 - 1890 Cooper Road
Kelowna BC V1Y8B7
Newsletter
The trade marks displayed on this site, including CREA®, MLS®, Multiple Listing Service®, and the associated logos and design marks are owned by the Canadian Real Estate Association. REALTOR® is a trade mark of REALTOR® Canada Inc., a corporation owned by Canadian Real Estate Association and the National Association of REALTORS®. Other trade marks may be owned by real estate boards and other third parties. Nothing contained on this site gives any user the right or license to use any trade mark displayed on this site without the express permission of the owner.
powered by curious projects






























